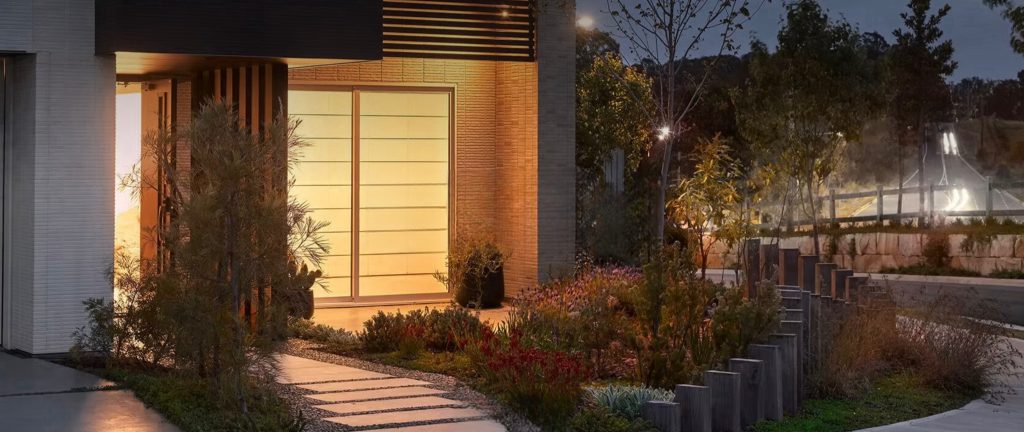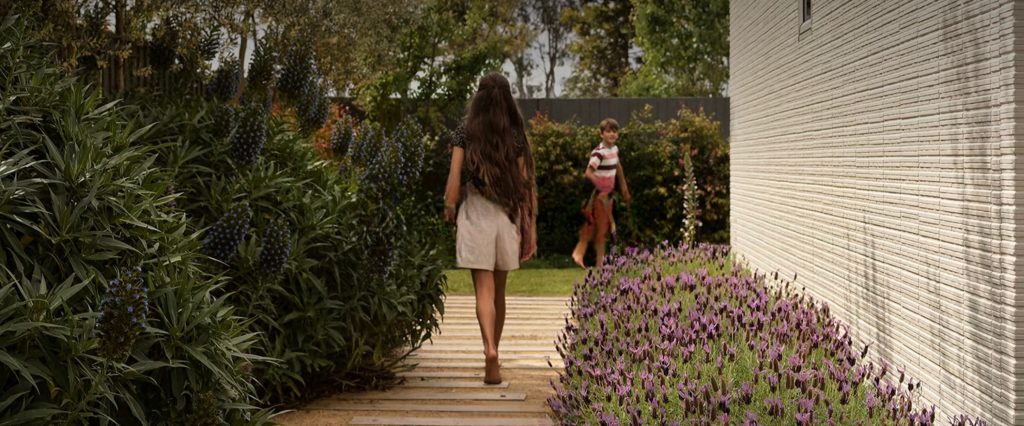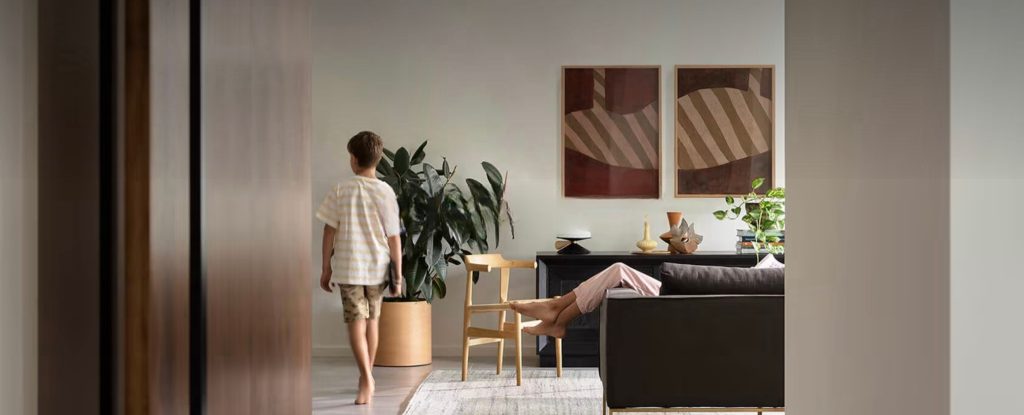Realtisan Teams Up with Sekisui House to Introduce a Brand New House Project, Redefining Residential Living Quality
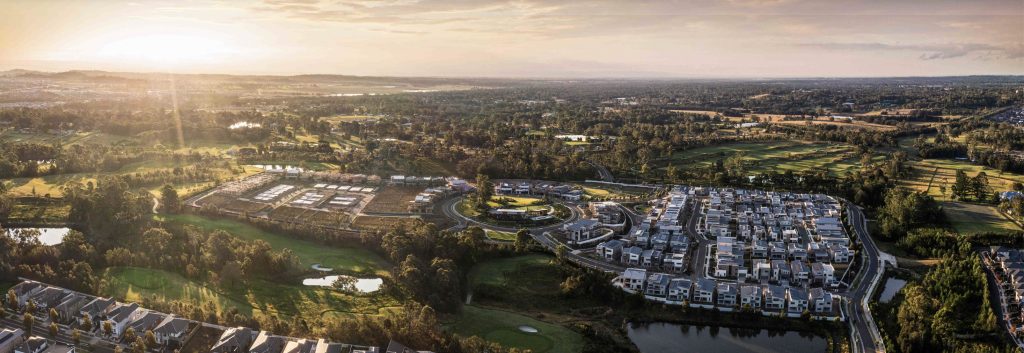
Nestled in the tranquil embrace of Gledswood Hills, this project finds its home in close proximity to the iconic Greg Norman-designed golf course, seamlessly integrating the distinctive features of its natural surroundings. Leveraging the seasonal breezes and panoramic vistas of the picturesque hills and lower Blue Mountains in the Macarthur region, it creates a unique residential community.
In a groundbreaking first for Australia, Sekisui House has partnered with golf legend and entrepreneur to forge a community that embodies an entirely new way of life and living quality. This innovative collaboration harmoniously blends Greg Norman’s unique philosophy of living with Sekisui House’s commitment to excellence in construction, jointly shaping a landmark residential community. Within the community, unique private clubhouse lounges and leisure facilities with stunning natural views offer an ideal haven for those seeking daily doses of enjoyment.
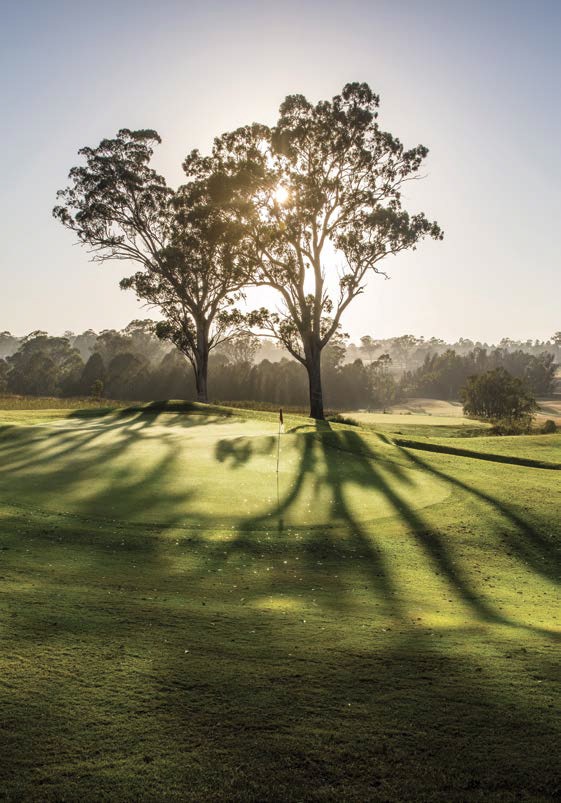
A $300 million investment has given rise to a luxurious residential community boasting 190 spacious residences. This exclusive enclave features a private club lounge, fitness center, tennis courts, outdoor pool, and is surrounded by picturesque green parks. Moreover, residents can revel in the scenic beauty of the Greg Norman and Camden Lakeside golf courses.
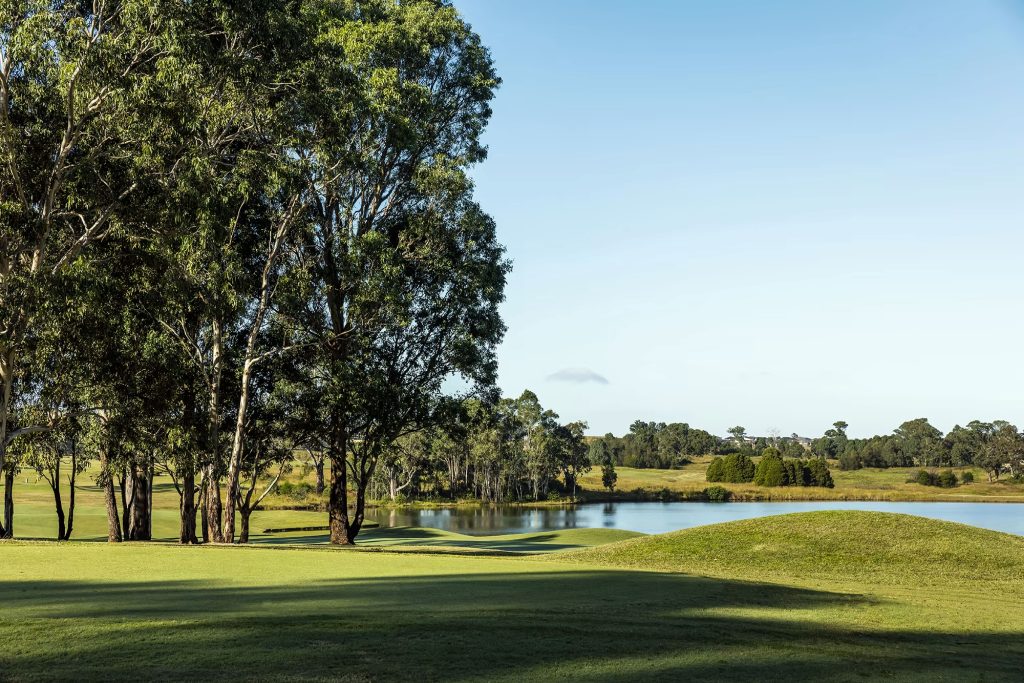
When you find yourself in Gledswood Hills, it’s as if you’ve seamlessly blended into an active and vibrant outdoor lifestyle. Here, there are nearly 50 kilometers of shared walking and biking trails that traverse 40 hectares of dedicated parks and vast green spaces. Stepping out of your home, you enter a world full of possibilities, where the beauty of nature unfolds before your eyes, offering a plethora of exciting activities.
Nestled within this stunning and serene parkland is a brand-new luxury clubhouse. From the windows of the clubhouse, you’ll be treated to sweeping views of the natural landscape. It boasts a state-of-the-art fitness center, outdoor tennis courts, and a resort-style swimming pool, allowing residents to immerse themselves in this picturesque environment and enjoy an exceptional lifestyle.
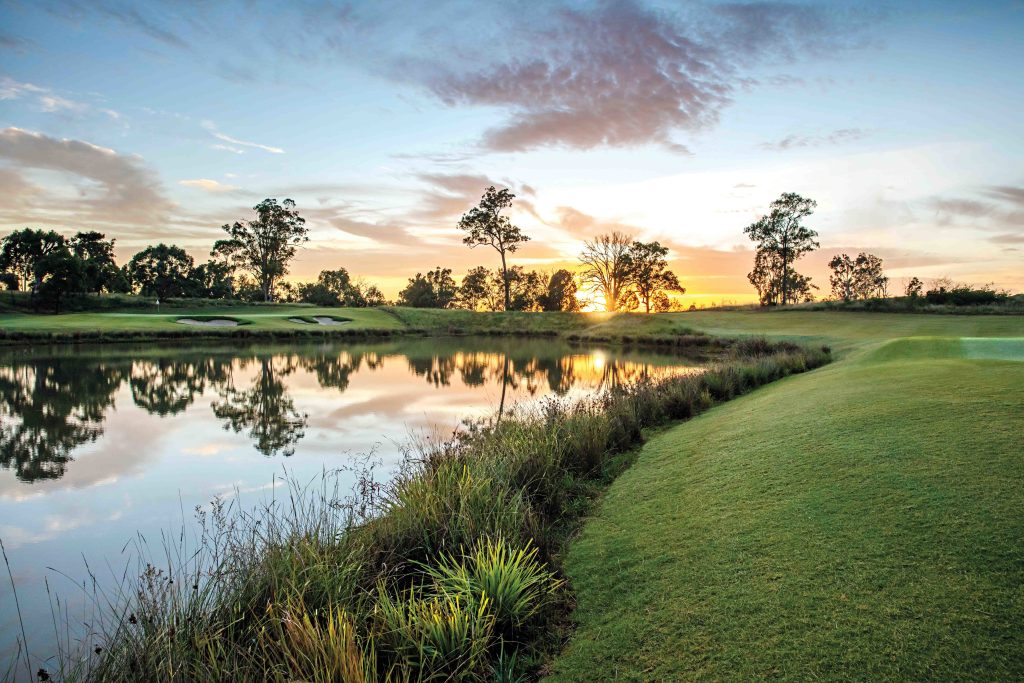
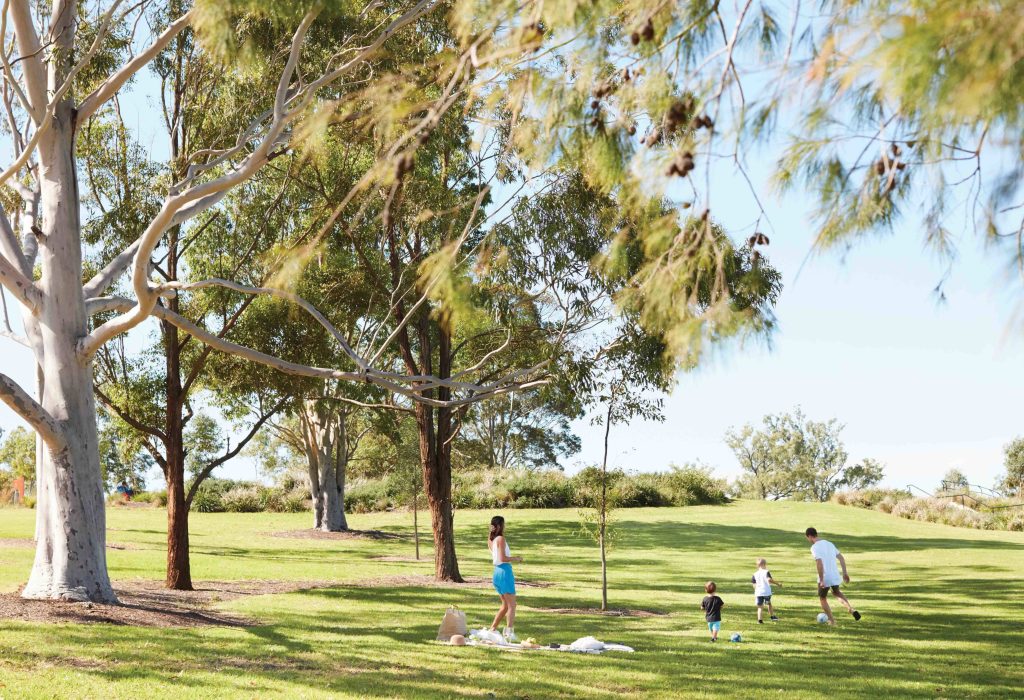
Japanese-style architectur
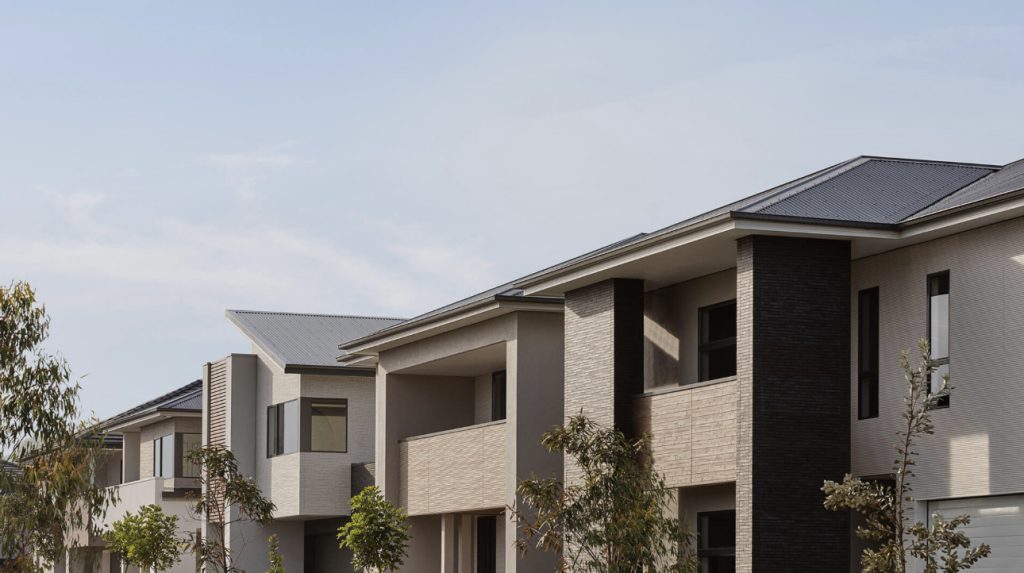
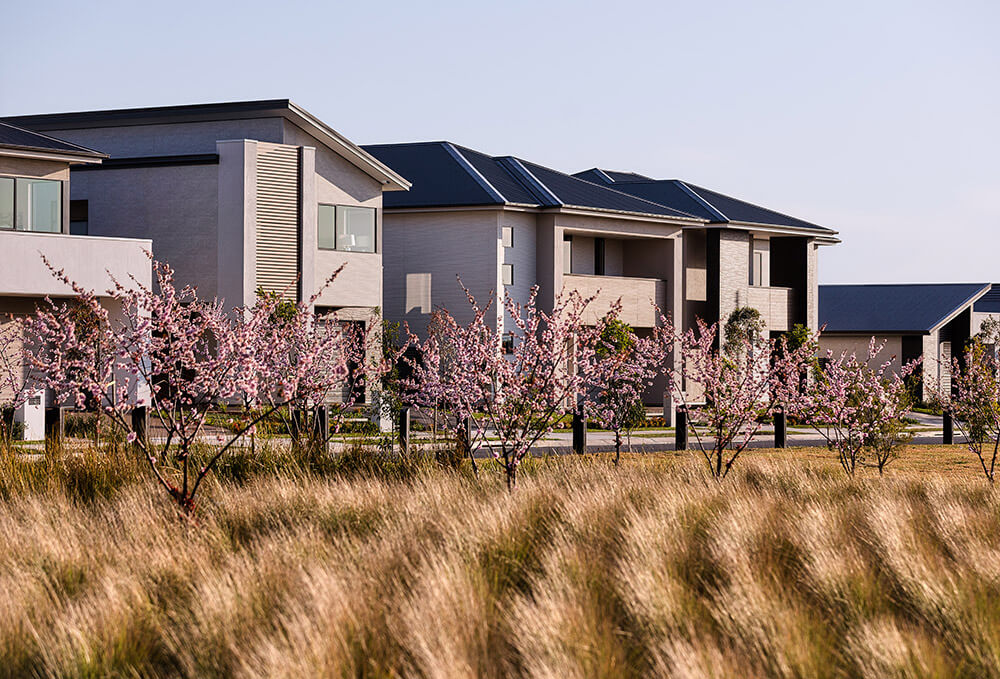
Sekisui House adheres to their consistent Japanese-style architecture, preserving the architectural style they have long upheld.
Low-rise buildings, nestled closely together, create a harmonious exterior. They feature curved designs, adding a unique charm to the structures. Natural light bathes the buildings year-round, creating a perpetual radiance.
These buildings employ classic red clay-style facades, incorporating natural wood and stone materials, presenting a rustic yet captivating appearance. The combination of greenery and earthy tones complements each other, seamlessly blending with the surrounding natural environment, crafting a delightful visual experience.
Japanese design style
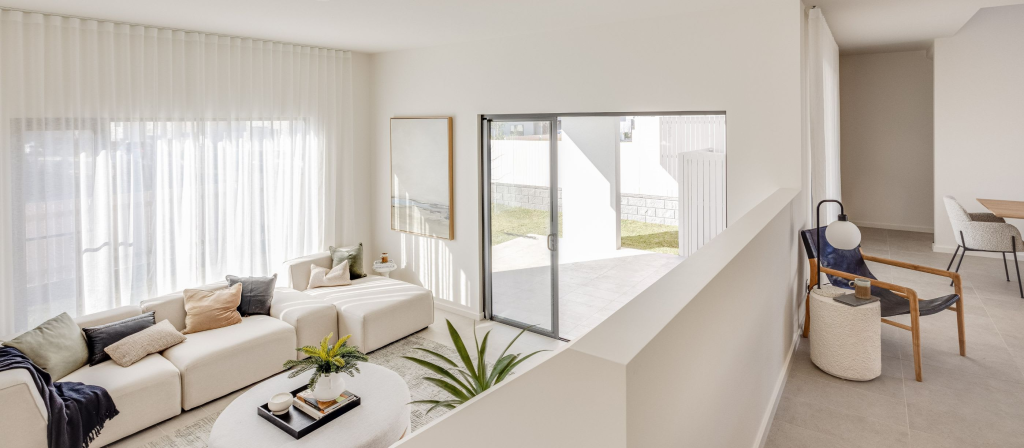
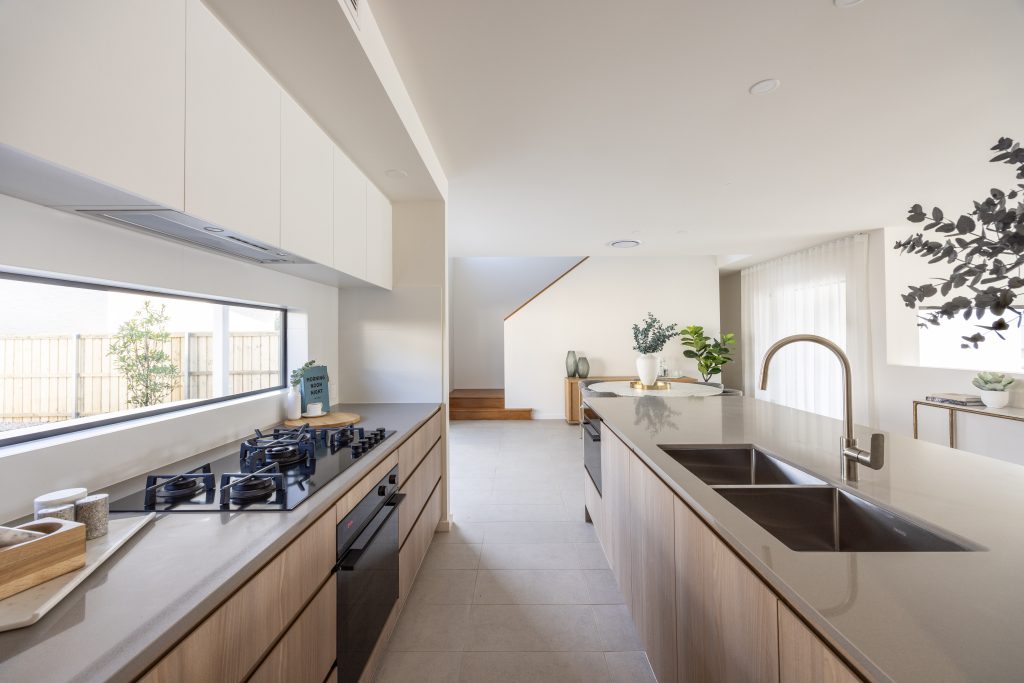
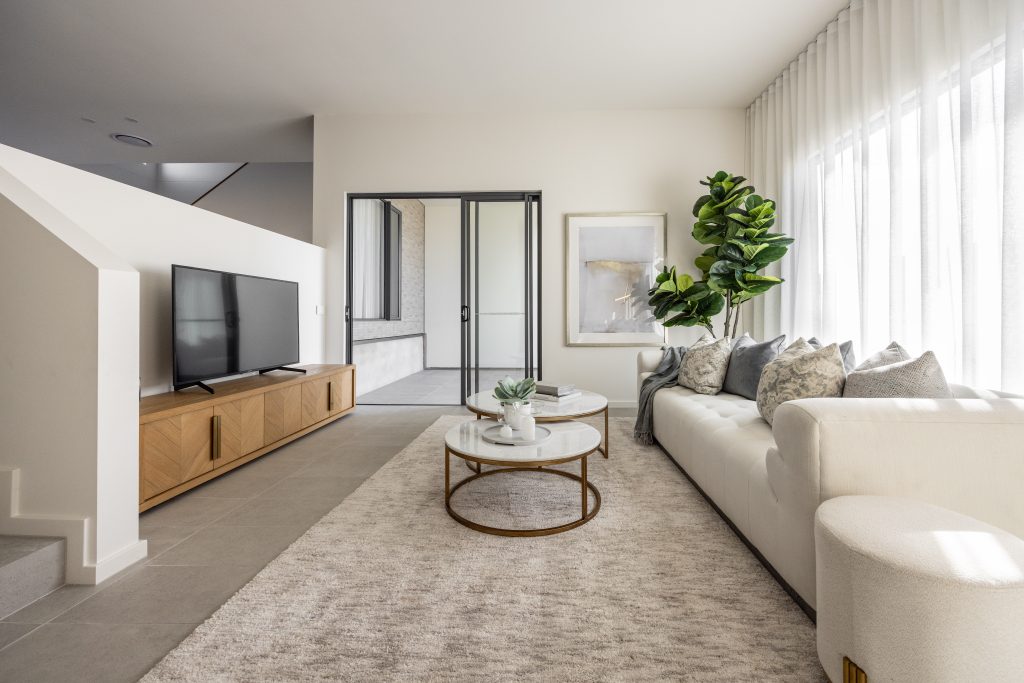
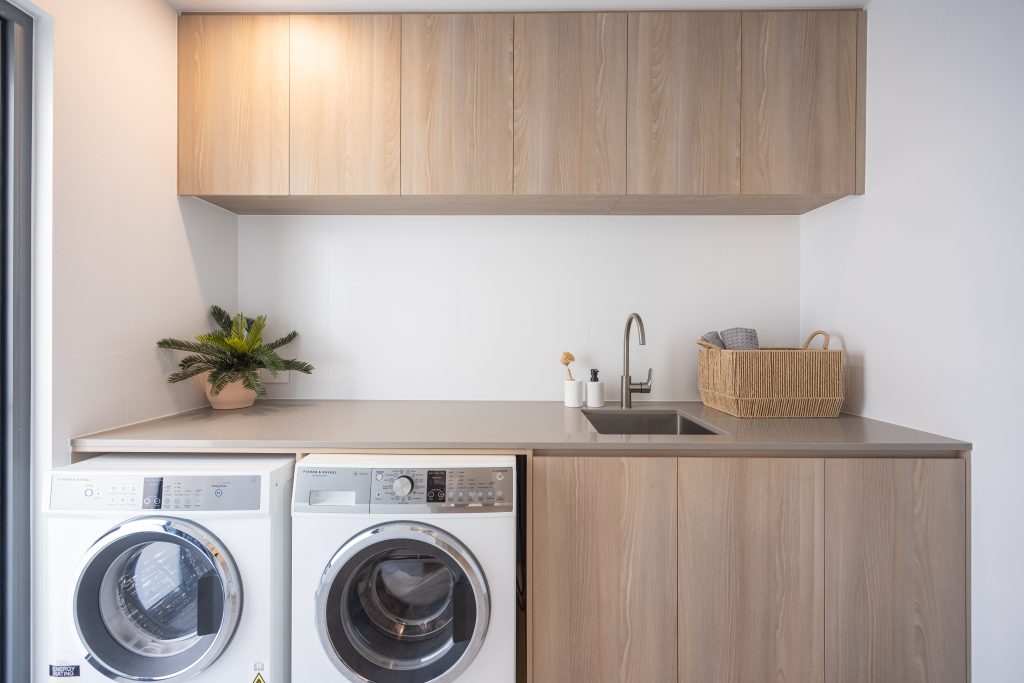
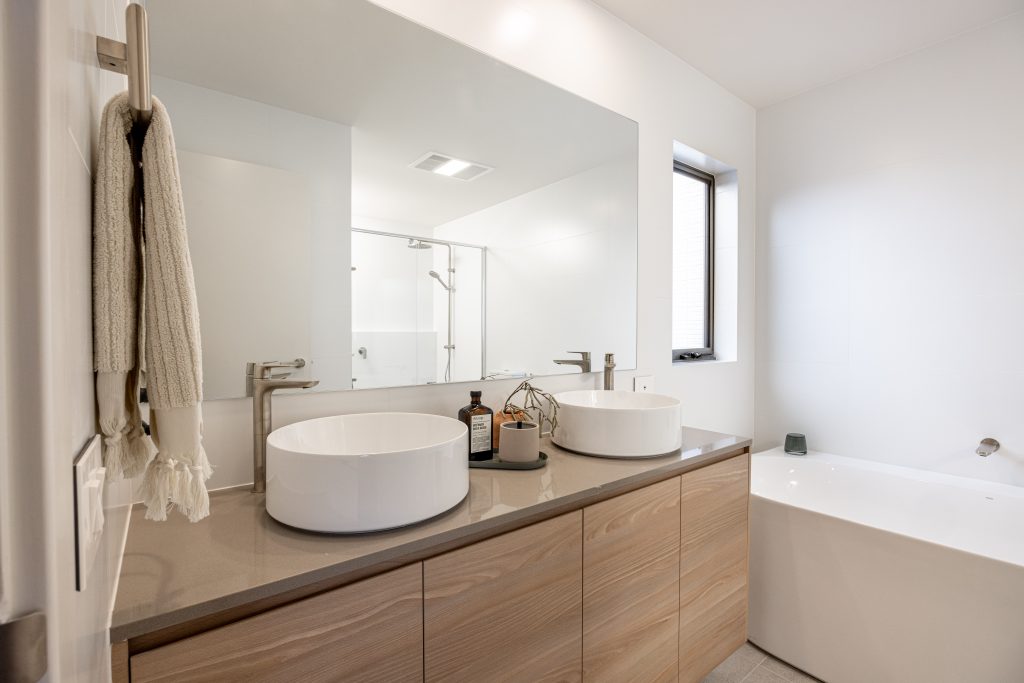
Japanese design tradition carries the principle of integrating classical craftsmanship into modern life, emphasizing a fresh and minimalist lifestyle that deeply harmonizes with the beauty of nature through a balanced and clean style.
Sekisui House firmly believes that environmentally centered sustainable design not only enhances the quality of life and well-being but is also applicable to people of all ages, abilities, and life stages. Therefore, Sekisui House incorporates the principles of Smart Universal Design into its projects. This design takes into account aspects such as north-facing orientation, landscaping, topography, and the convenience of facilities.
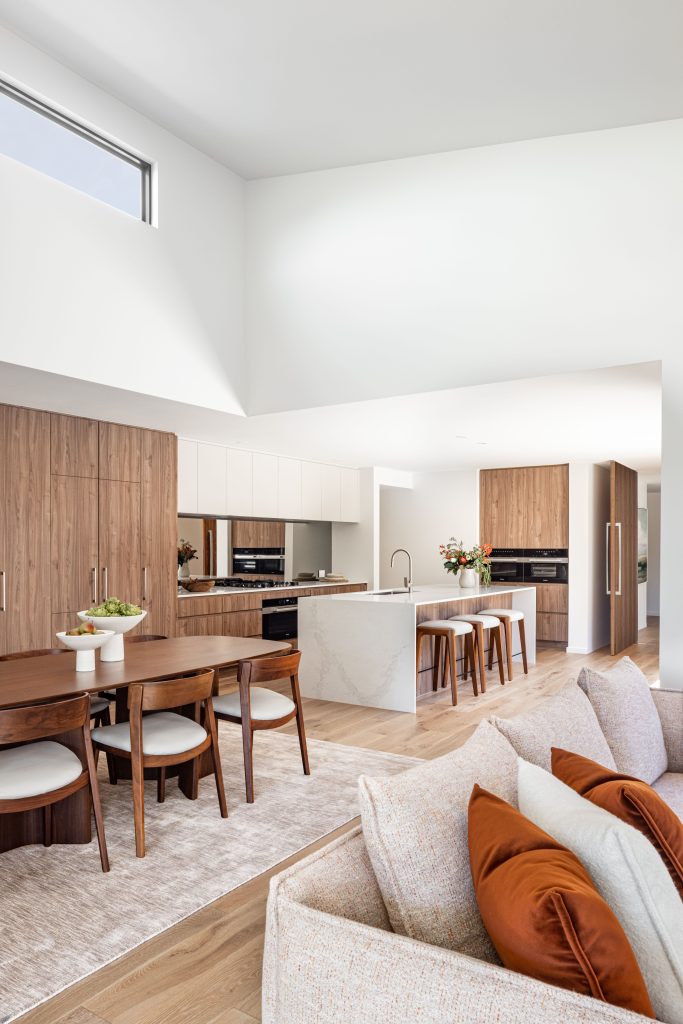
For Sekisui House, sustainability and its impact on the surrounding community have always been integral considerations in any project. They closely monitor existing ecosystems and community infrastructure. Each phase of the overall planning process integrates architectural quality, color schemes, orientation, lighting, ventilation, and comprehensive sustainability considerations.
Furthermore, the community provides an array of public healthcare, education, and recreational facilities that are easily accessible and enjoyable for residents. This holistic approach ensures that Sekisui House’s projects not only enhance the immediate environment but also contribute positively to the broader community.
