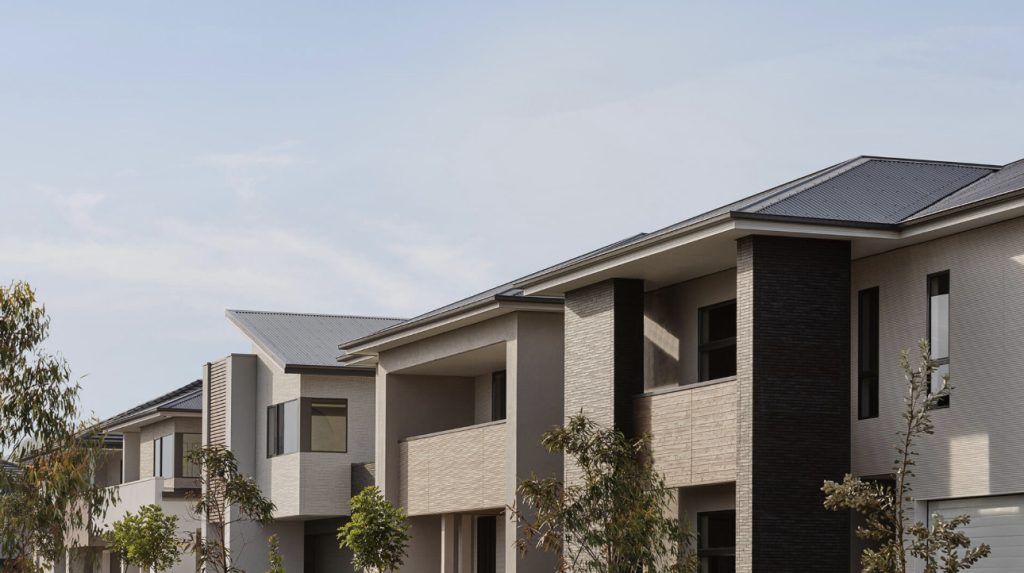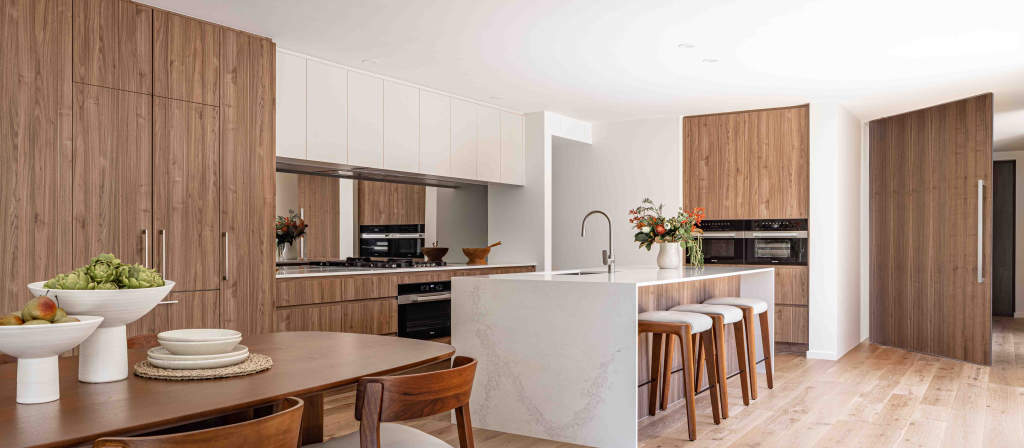
Realtisan, the Australian property giant, has joined forces with Japan’s top construction firm, Sekisui House, to introduce more Japanese-style luxury villa projects in Sydney, Australia.



Sekisui House is one of the world’s few leading residential builders, with a record of 2,622,745 homes built as of January 31, 2023, making it the world’s number one in terms of cumulative residential construction.
Since its establishment in 1960, Sekisui House has constructed over 2.6 million homes, making it a popular choice for people both domestically and internationally. It is also one of the fastest-growing community developers in Australia.
Sekisui House adheres to the fundamental philosophy of “people-first” as the core principle of the company. They believe that “homes are not consumables but are social capital that can be passed down to future generations, pioneering environmental technology development, achieving sustainability, and focusing on changing lifestyle needs over several decades to ensure long-lasting customer satisfaction.” Currently, they have remarkable residential projects in China, Japan, Australia, Singapore, and the United States.

SHAWOOD is a robust, fully functional, and beautifully crafted residential brand constructed by Japan’s top residential builder, Sekisui House.
SHAWOOD was founded in Japan in 1995, employing a unique construction system to meet the demand for highly engineered homes capable of withstanding the most challenging natural conditions while maintaining aesthetics and providing comfortable and secure shelter for its residents. SHAWOOD utilizes a rigid framework comprised of custom-cut engineered wood structural components connected by precision metal connectors. This construction method ensures comfort and safety within the home, even in the face of Japan’s frequent severe earthquakes and extreme weather.

Each SHAWOOD is also custom-tailored to suit your individual lifestyle. It caters to Japan’s demand for the “home of the future,” offering technology that can create and support a comfortable, harmonious, and healthy way of life. On-site construction and consistent strength.



This robust, durable, and custom-designed architecture makes SHAWOOD a sanctuary that can protect and preserve your most precious people and assets, whether it’s for the present or future generations. It’s a lifelong home, a place where every stage of life unfolds time and time again across different generations.
With a successful track record of over 93,000 SHAWOOD residences, Sekisui House is now introducing SHAWOOD globally, delivering thousands of homes to customers every year.

Based on our desire to provide residents with a stress-free sanctuary, SHAWOOD residences are designed for durability, seismic resistance, and have been scientifically tested to withstand even unprecedented large earthquakes. In Japan, a country prone to frequent and intense earthquakes, SHAWOOD homes have successfully endured the most severe earthquake tests, with no residences being completely or partially destroyed. It is this technology-based resilience and sense of security that we aim to bring to other parts of the world.
SHAWOOD’s precise foundations are achieved by securely connecting columns directly to the base using metal fittings, creating a robust structure that prevents column dislodgment or collapse. Another disaster-resistant feature used globally is the connection between columns and beams.
SHAWOOD introduces metal connections or the MJ system, which tightly links columns and beams through these proprietary metal connections.
Because structural materials are pre-cut and pre-set off-site, there is less work required on-site, enabling smoother on-site construction and consistent strength.



Due to the pre-cutting and prefabrication of structural materials off-site, there is reduced on-site work, allowing for smoother on-site construction and consistent strength.
Strict strength management ensures consistent structural calculations, and structural materials must have uniform quality and strength. With SHAWOOD, each layer’s strength is monitored when making beams, and they are graded based on their strength levels. By bonding together layers with the optimal strength levels, we create beams with maximum strength. Only the strongest, sustainably sourced timber is used. The high-quality timber is ideally suited for building materials, having matured for 80-120 years in suitable cold climates with tight growth rings.
Every household has a different way of life. That’s why SHAWOOD crafts each beam for every house through precise production, processing, and delivery in our factories. Materials are transported to the construction site after pre-cutting and setting metal joints, minimizing various on-site treatments because of potential variables.
During the pre-cutting process, each material is cut to the appropriate size while undergoing high-precision cutting for the holes and slots of metal fittings.
Pre-cut materials are then carefully set with metal fittings. As much work as possible is done off-site before delivery, following the construction plan. We focus on custom production and customized delivery for high precision, improving construction accuracy on-site while achieving fast construction.

Japan frequently experiences earthquakes, which is why buildings need to have a high level of earthquake resistance. One of Sekisui House’s current key priorities is to restore Japan’s social infrastructure that has been damaged and scarred since World War II, ensuring that newly constructed homes have safety, earthquake resistance, and durability characteristics.
Sekisui House validates earthquake resistance and habitability through building vibration tests and durability tests of building materials. The methods of internal performance validation allow issues to be quickly identified and addressed, resulting in several achievements, including the unique three-layer structural method called the “β system” and the earthquake control system known as “Chicas.”
The initial earthquake control system, “Chicas,” is capable of converting seismic energy into thermal energy and absorbing it, thereby reducing vibrations and minimizing the degree of building deformation by approximately half. It also includes a special high-damping rubber called the “Sea Cass Damper,” which continues to function even during frequent earthquakes and aftershocks, providing a comfortable living environment. Data indicates that as of the 2018 fiscal year, the loading rate of “Chicas” had reached 96%.
As the economy develops and society progresses, people’s awareness of comfort and environmental sustainability has been growing. Sekisui House subsequently made “decarbonization” a primary development direction for its housing business and accelerated the research and development of new environmental technologies. In 2009, Sekisui House introduced the “GreenFirst” housing model, which reduces carbon dioxide emissions from homes by 50% or more. In 2013, they launched the zero-energy consumption home, “GreenFirst ZERO,” introducing advanced insulation performance and energy-saving devices that reduce energy consumption in individual homes by more than half. Moreover, these homes can generate more electricity than they consume through the use of high-capacity solar power generation systems and fuel cells. It is reported that over 70% of customers are using the “GreenFirst ZERO” system.
Backing these cutting-edge housing performances are numerous technological supports, with Sekisui House having obtained 795 patents as of January 2019.

Prefab construction is a building method where components are manufactured in a standardized factory process and then transported to the construction site for assembly. It offers advantages such as high standardization, shorter construction times, and environmental benefits. However, there is a challenge in balancing large-scale standardized production with individualized requirements, which is one of the challenges faced by prefab construction companies.




In response to this challenge, Sekisui House established the “Integrated Housing Research Institute” in 1990. In addition to conducting research and development in earthquake resistance, heat insulation, and new environmental technologies, they also focus on universal design and lifestyle research.
Based on universal design principles, they have developed a rich product range tailored to the characteristics and lifestyle needs of different demographics. These series include “kodomoido koroo,” designed with children’s needs in mind; “tomoe,” catering to dual-income families’ requirements; and “Otona HOUSE,” addressing the living needs of two-person households.

Furthermore, they have expanded their product lines to address needs related to pet living and storage, among others. This diversified product range caters to the personalized needs of different households, but it also comes with increased costs. As a result, homes designed and built by Sekisui House tend to be relatively higher in price, roughly on par with traditionally constructed homes.
With the growing demand for residential comfort, the company’s research into lifestyle continues to deepen. In 2018, Sekisui House established the “Institute for Living” , which is Japan’s first institution dedicated to researching happiness in life. It focuses on intangible values such as interpersonal relationships, health conditions, and personal enjoyment.
Prior to this, the company evaluated over 620 building materials and developed an environmentally friendly standard called “Airkiss.” This standard aims to reduce the levels of chemical substances in rooms to less than half of the national guidance values. In the 2018 fiscal year, 91% of Sekisui House’s steel-framed detached houses adopted the Airkiss standard.
Japanese design adheres to the principle of modernizing classical craftsmanship, emphasizing a fresh and minimalist lifestyle, maintaining a balanced and simple style, and deeply integrating the beauty of nature.

Sekisui House firmly believes that environmentally focused sustainable design can enhance the quality of life and health for everyone, regardless of their age, abilities, or life stage. Therefore, Sekisui House applies the principles of Smart Universal Design to its projects. This design also considers privacy, shading, northern orientation, landscape, existing terrain, and the convenience of various facilities.




For its projects, Sekisui House incorporates the ongoing impact on the surrounding community into consideration and closely monitors existing ecosystems and community infrastructure. Each stage of the master planning integrates considerations of building quality, color, orientation, lighting, ventilation, and comprehensive sustainability.

